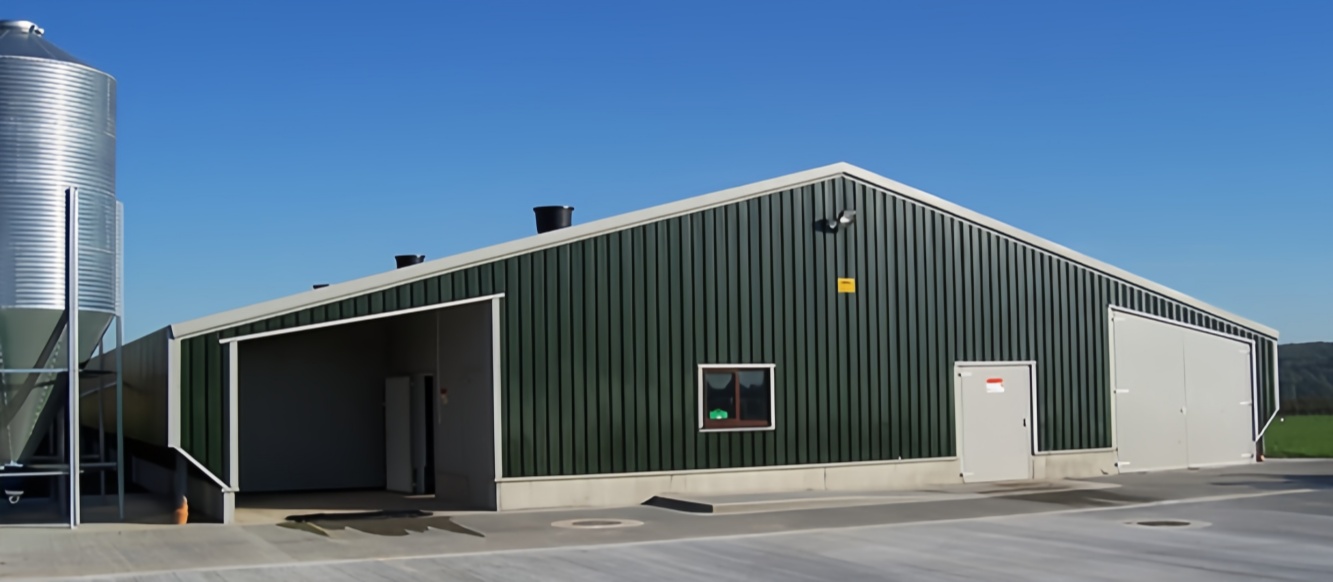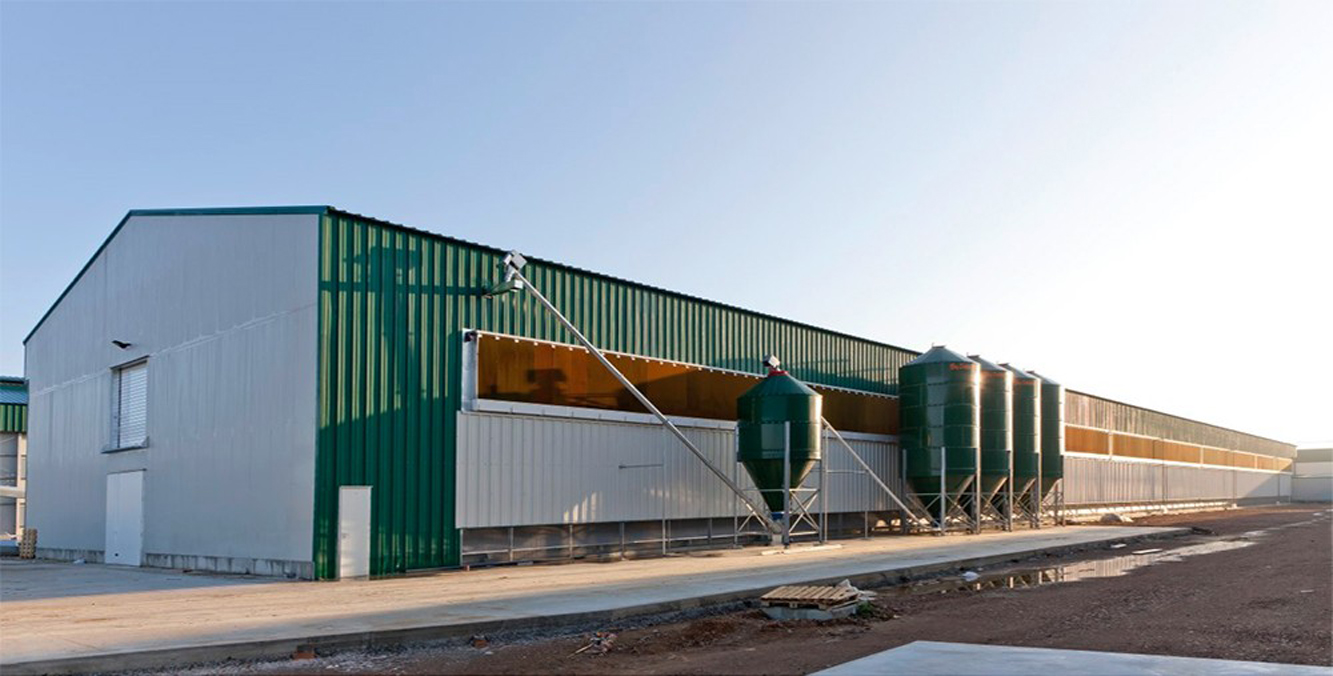Steel structure poultry house: the birth of a new infrastructure for modern farming
In the field of modern agriculture and breeding, steel structure workshop has become a popular choice for farmers with its advantages of durability and efficient space utilization.
To build a prefabricated steel structure metal workshop for poultry houses, the process is very convenient, of course, the construction process is convenient, which is also one of the advantages of metal steel structure workshop.

First of all, a professional team is needed for preliminary planning and design. Before the construction of the large steel structure workshop, the professional team will conduct in-depth research. To consider the metal steel structure workshop owner of the breed of poultry, the number, and scale, for example, is the layer, broiler, or cattle and other birds, which determines the size and internal layout of the poultry house. At the same time, the design should be combined with the terrain and climatic conditions of the farm. If it is in a windy area, the structural design should enhance the wind resistance. If you are in a cold area, you should pay attention to warm design. It is also necessary to plan the functional areas of the poultry house, such as the poultry activity area, rest area, feed storage area, manure treatment area, etc., to ensure that the layout of each area is reasonable and coordinated to create a good living environment for birds. So this step is crucial, and it affects the next few steps.
In the next step, the construction of the large steel structure workshop is the link of material preparation. According to the design scheme of prefabricated steel structure metal workshop, high quality steel structure material components are manufactured. The quality of steel is crucial, including steel beams, steel columns, purlins, etc., to ensure that its strength and corrosion resistance meet the requirements of long-term use of poultry houses. At the same time, prepare other auxiliary materials, such as thermal insulation materials, ventilation equipment, lighting materials, connection bolts, etc. These materials are subject to strict quality inspection to ensure their reliable performance. For example, insulation materials should be selected with good insulation effect and fire performance standards to ensure that the temperature in the poultry house is appropriate and safe.
Next comes the obvious construction. After getting the prefabricated parts, do not rush to assemble, first of all, the construction personnel should clean and smooth the construction site. Then, according to the design drawings for the foundation pay-off, determine the location and size of the foundation, prefabricated steel structure metal workshop foundation usually uses concrete foundation, construction to ensure the quality of concrete and pouring process, to ensure the stability of the foundation. The depth and size of the foundation should be determined according to the overall weight of the poultry house and the local geological conditions, in order to carry the weight of the steel structure poultry house and prevent settlement and other problems. Then comes the installation of the metal steel structure workshop. First, the steel column is erected and fixed on the foundation using equipment such as a crane to ensure the perpendicularity and position accuracy of the steel column. Next, the steel beam is installed, and the steel beam and the steel column are connected by high-strength bolts or welding to form a stable frame structure. During the installation process, the construction personnel will use professional measuring tools for real-time measurement and calibration to ensure the flatness and straightness of the entire metal steel structure workshop. Purlins were then installed to further enhance the stability of the structure and provide support for subsequent roofing and wall material. When laying and installing roofing and wall materials, factors such as thermal insulation, heat insulation, ventilation and lighting should be considered comprehensively. Generally, the thermal insulation layer is installed first, such as the use of rock wool and other thermal insulation materials, and then the outer color steel plate or other suitable panels are installed. For areas that require light, transparent light panels or Windows are installed. In the process of installing the large steel structure workshop, attention should be paid to the splicing sealing of the plate to prevent rain leakage and heat loss. At the same time, it is necessary to ensure that the installation position of ventilation equipment such as vents and exhaust fans is accurate to ensure that the air circulation in the large steel structure workshop used for poultry houses is good.

After the installation of the large steel structure workshop, according to the needs of the user to be used as a poultry house, it is necessary to continue to install breeding facilities for the inside of the metal steel structure workshop. Including bird roosting rack, trough, sink and so on. If it is a modern large poultry house with a prefabricated steel structure metal workshop, it will also install an automated feeding system, drinking water system, environmental control system, etc.
At the same time, the biggest crisis of poultry is infectious diseases, so it is necessary to clean and disinfect the large steel structure workshop, check whether the various facilities and equipment are operating normally, and ensure that the birds are provided with a safe and comfortable living environment.
At this point, a metal steel structure workshop was born, ready to welcome birds to live in, open the journey of modern farming.
